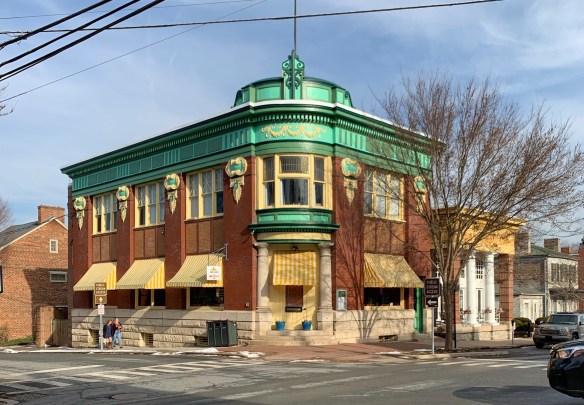Recently I took a jaunt up to Shepherdstown, West Virginia. Despite having lived in the greater Washington, D.C. area my entire life, and having enjoyed many lovely days up in Harpers Ferry, Boonsboro, and Berkeley Springs, I had never managed to visit before. Shepherdstown is the oldest town in West Virginia, having been founded in 1734 and chartered in 1762. There are lots of great reasons to visit, even in February. The historic town and surrounding rural landscape are vibrant even in the dead of Winter, and the views of well-preserved 18th and 19th-c. buildings are unimpeded by trees and vegetation. Historic resources here have strong local support in the form of Historic Shepherdstown and the Shepherdstown Historic Landmarks Commission. As the town’s comprehensive plan states, “historic preservation remains a key quality of life that the citizens of Shepherdstown hold in high regard.”

c. 1906 Jefferson Security Bank. This Beaux-Arts bank building housed the Yellow Brick Bank Restaurant from 1975 until 2015, and is now home to a Mexican restaurant. Photo by author, 2019.



